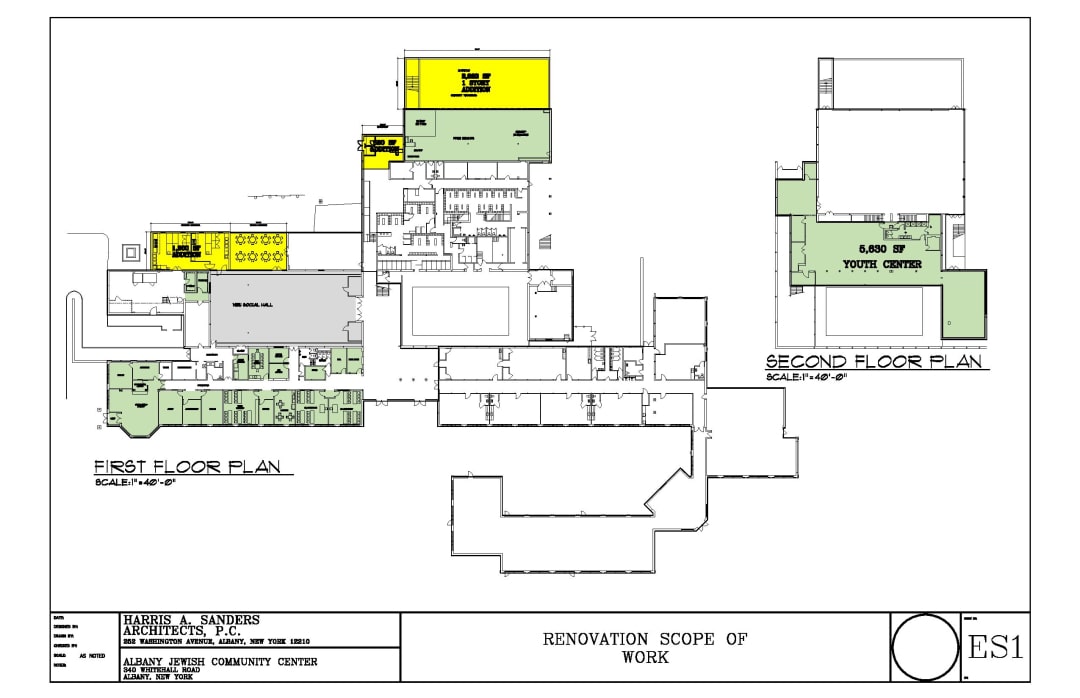Community Engagement Survey
Please complete our community engagement survey by Thursday, July 17, 2025.
About The Plan
Orienting you to the schematic, the current main entrance in the back of the building is at the top of the diagram.
- Two yellow highlighted areas located by the current main membership entrance represent new additions to the building: a welcome center (520 sf.) for the entrance, and then a building extension to add about 3,000 sf. of new space. The welcome center will face the parking lot which enhances security. The new addition will be linked to what is the current senior center to become a brand new fitness center for the JCC.
- The other two yellow spaces will become a new meat, dairy and parve kosher kitchen and indoor/outdoor café/dining area. The kitchen will have direct access to the JCC’s auditorium, which will be internally enlarged to become a multi-purpose social hall.
- The senior center will be moved to where the current administrative wing of the JCC is located. That is part of the green area in the lower left. With the current kitchen moving out (relocated to its new location) and the youth area also moving out to a new location, that whole wing and corridor will be the new home of the Massry Senior Center and administrative offices. This provides on-level access into the building for older adults who only utilize the programs of the Massry Center, and not fitness/aquatics. This also regains the primary upper parking lot for member’s use.
- On the right of the plan is the last green highlighted area. This area, vacated by the fitness center that moved to its new location, will become a dedicated youth center for the JCC’s school-age programs that include after school and Camp Shalom. Being on the second floor also keeps the different populations served by the JCC in their own dedicated areas.
- While the work to the early childhood area (at the bottom of the schematic) is not in this plan, it is the subject of a renovation and improvement to better utilize the space to meet
current needs. A different grant will, if successful, fund this renovation.
All plans are contingent upon successful funding efforts from grants and private contributions, and may be modified subject to funding availability.


